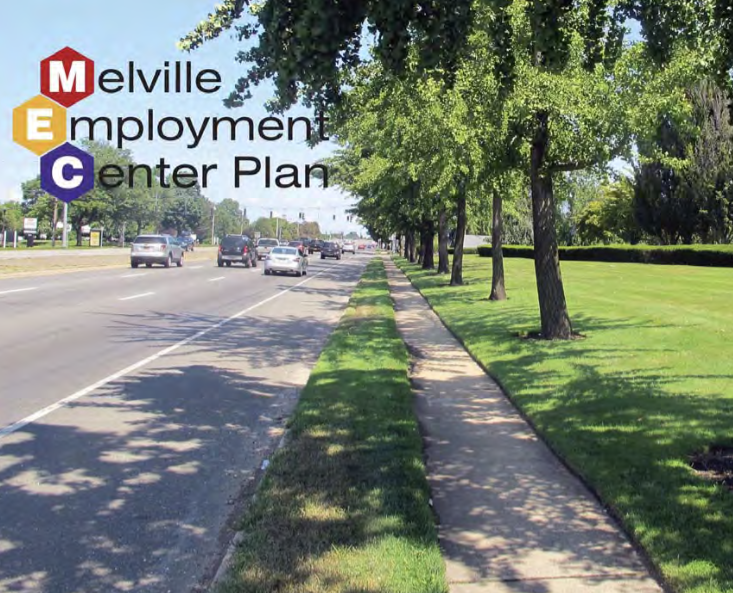
Following in the footsteps of the towns of Huntington, Babylon and East Hampton, the Town of Oyster Bay voted on March 7, 2023, to create a Bureau of Administrative Adjudication pursuant to Article 14-BB of the General Municipal Law (“GML”). The bureau is an administrative tribunal that will process quality of life violations of the Town Code. Under the GML, administrative tribunals can adjudicate “all code and ordinance violations regarding conditions which constitute a threat or danger to the public health, safety or welfare.”
Continue Reading Oyster Bay to provide for administrative adjudication of zoning and other code violations








